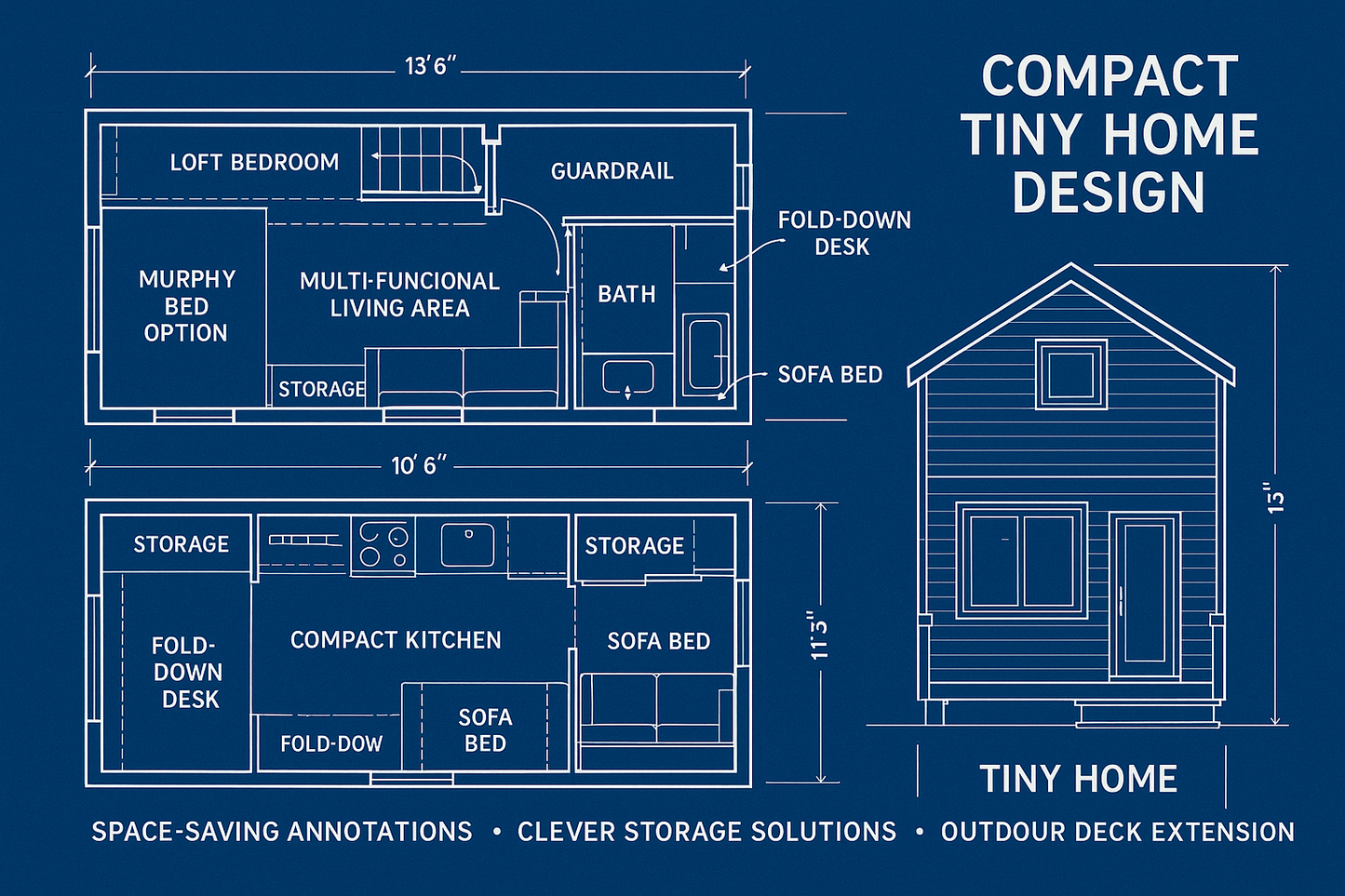1
/
of
1
Leezy's
Compact Tiny Home Blueprint - Efficient Small Living Design
Compact Tiny Home Blueprint - Efficient Small Living Design
Regular price
$29.99 USD
Regular price
$59.99 USD
Sale price
$29.99 USD
Shipping calculated at checkout.
Quantity
Couldn't load pickup availability
Maximize Life, Minimize Footprint
This ingenious compact tiny home blueprint demonstrates how to create a fully functional, comfortable living space in minimal square footage, perfect for those embracing the tiny house movement and sustainable living.
Space-Maximizing Features:
- Loft Bedroom - Elevated sleeping area to maximize floor space
- Convertible Furniture - Multi-functional pieces that adapt to different needs
- Compact Kitchen - Full-size appliances in an efficient layout
- Clever Storage - Hidden compartments and built-in solutions throughout
- Fold-Down Workspace - Home office that disappears when not needed
- Outdoor Deck - Extended living space with nature connection
Ideal For:
- Tiny house enthusiasts and minimalists
- First-time homeowners seeking affordability
- Builders specializing in small homes
- Vacation rental property developers
- Anyone seeking financial freedom through downsizing
Discover the freedom that comes with tiny living. This blueprint proves that small spaces can be both beautiful and functional, offering everything you need for comfortable living while reducing costs and environmental impact.
Complete tiny home blueprint - Includes space-saving specifications, multi-functional design elements, and tiny house construction guidelines.
Share

